Fixer Upper’s, Chip & Joanna may have started the shiplap farmhouse craze, but Bill Davidson took it to the next level by transforming an equestrian farm into a signature neighborhood filled with spectacular detail. The beauty of this American dream is the envy of men and women across the globe, with many looking to make the move here. And who wouldn’t want to? The homes are the gorgeous renditions of a true American farmhouse, modernized for 21st-century luxury.
Four years ago, Joan Irvine Smith sold her storied equestrian center in San Juan Capistrano, California, and hand-picked Bill Davidson and his team to honor the property’s legacy by building a residential community. “Inspired by history, built by craftsmen” is the vision behind their work, and of The Oaks Farms’ 32 residences—only a few of which are left for purchase.
I find myself constantly wanting to return to this gorgeous development, with its model backyards and patios seemingly appearing right out of a movie set, oozing with the perfection and panache of a Ralph Lauren centerfold.
The earliest homes that we can call true farmhouses were those built by early colonial families of the 1700s.
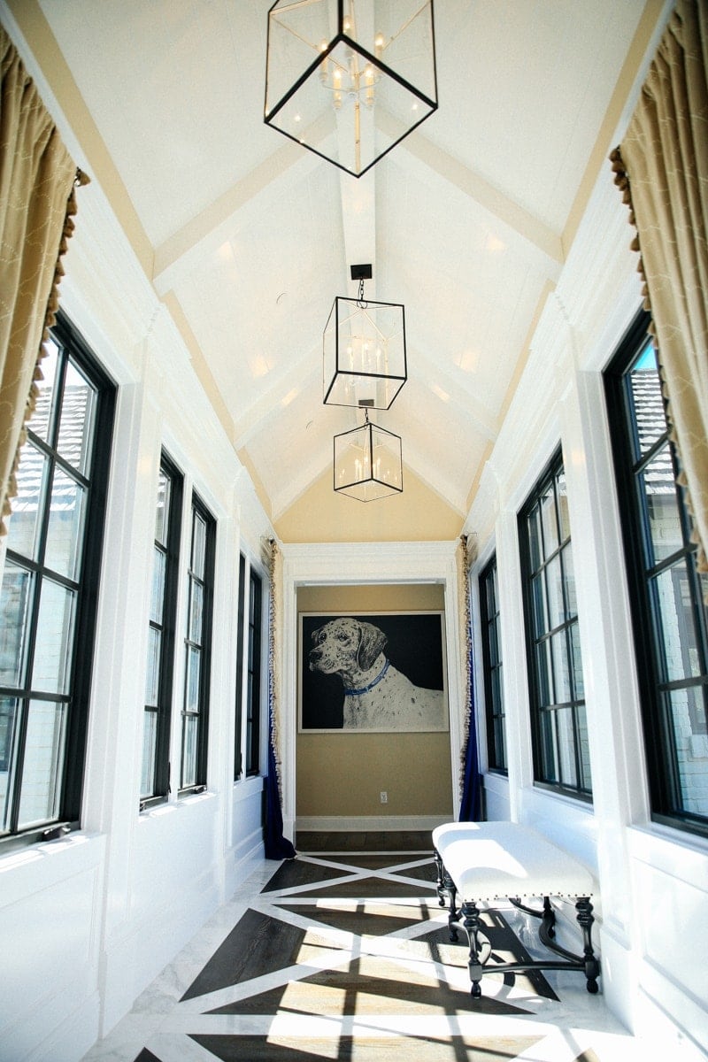
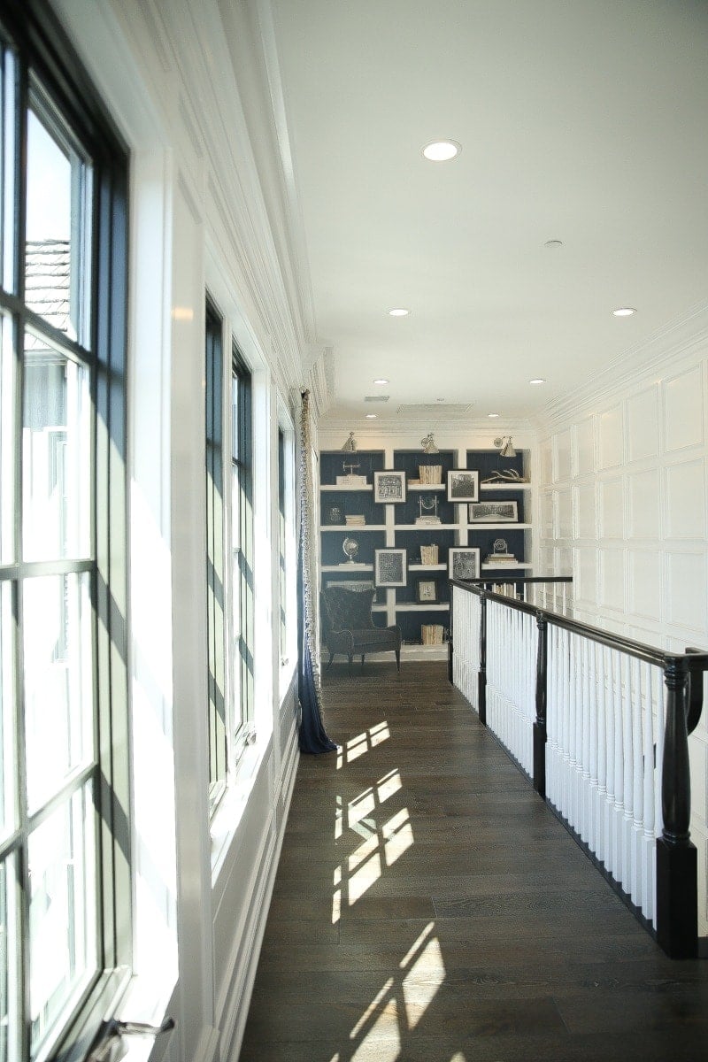
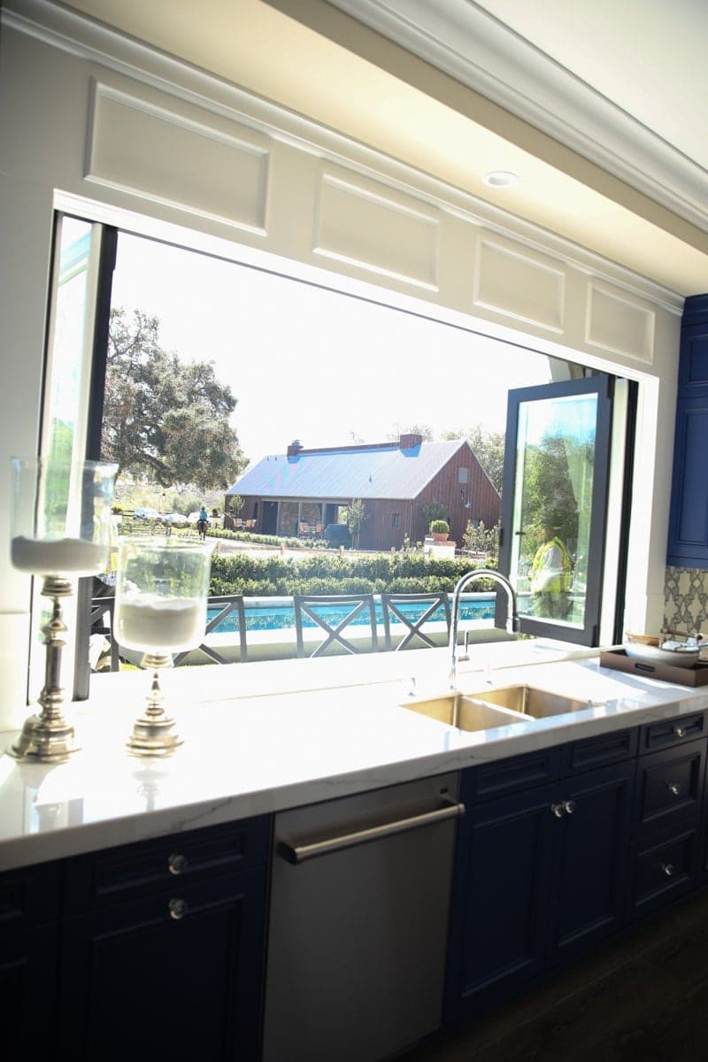
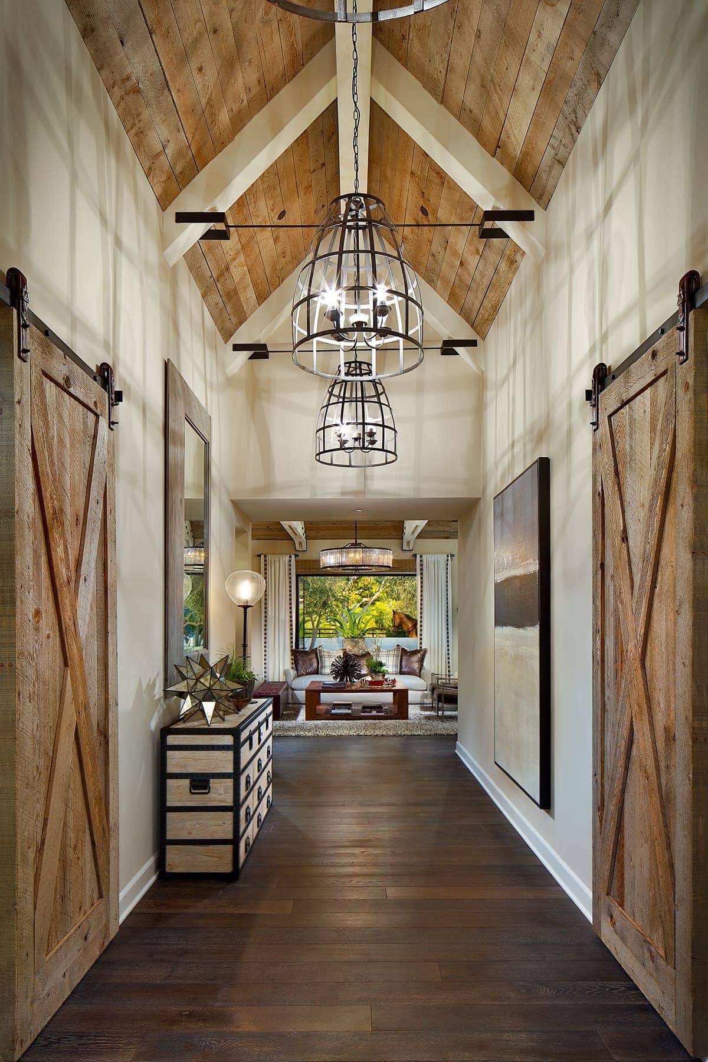
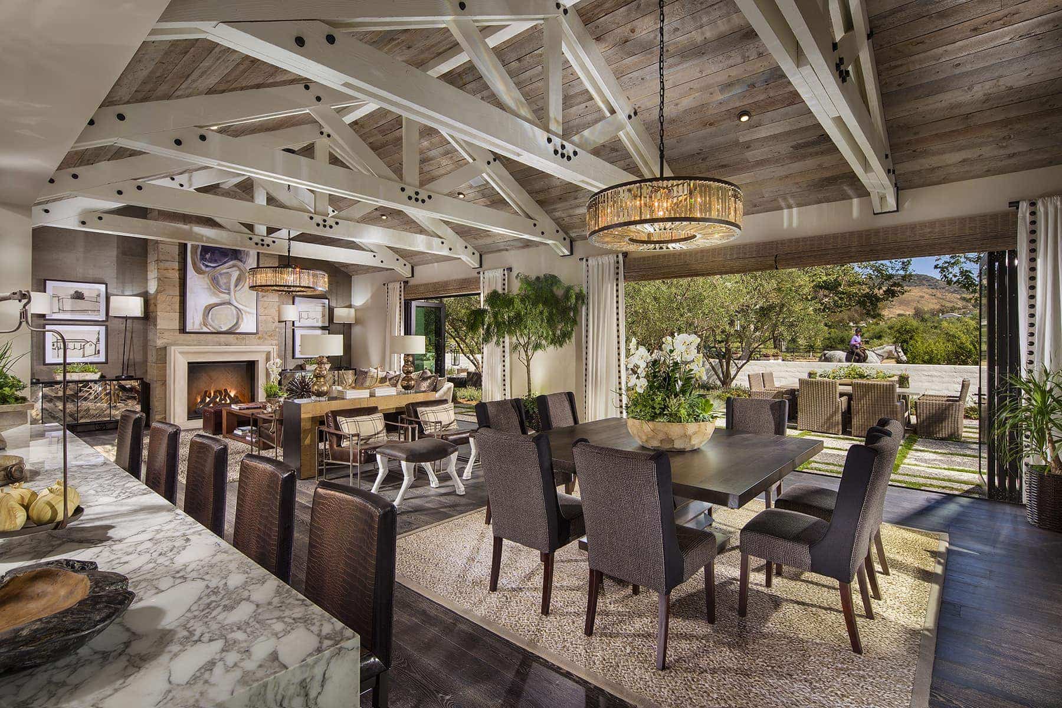
The Curb Appeal of the American Farmhouse
The Oaks Farms neighborhood has every visitor captivated by its enviable, eye-catching curb appeal. The lighting alone transports you back to a time when construction and design centered around intricate detail and purpose. The lanterns hanging from the 100-year-old oak trees, and the entryway gas lamps are just two examples of this rustic charm.
The on-property horses, coupled with a world-class equestrian center and its 2,250-square-foot social barn, set the stage for what this community has to offer. The property has been transformed into dream-worthy homes that anyone would love to live in. It’s no wonder I’ve visited more than five times.
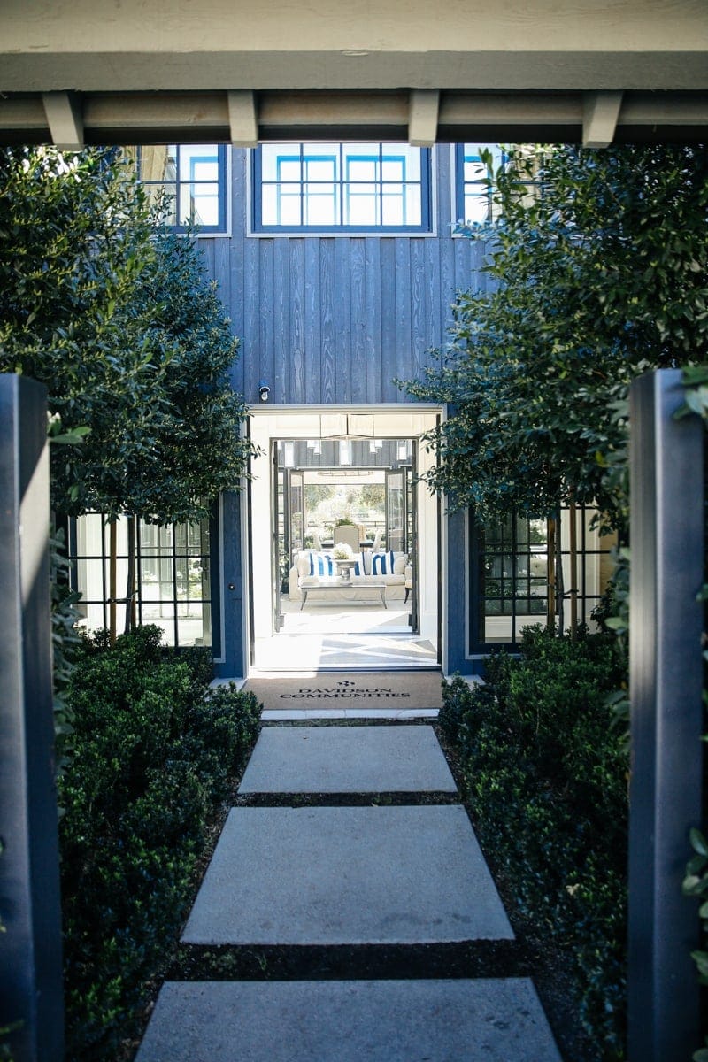
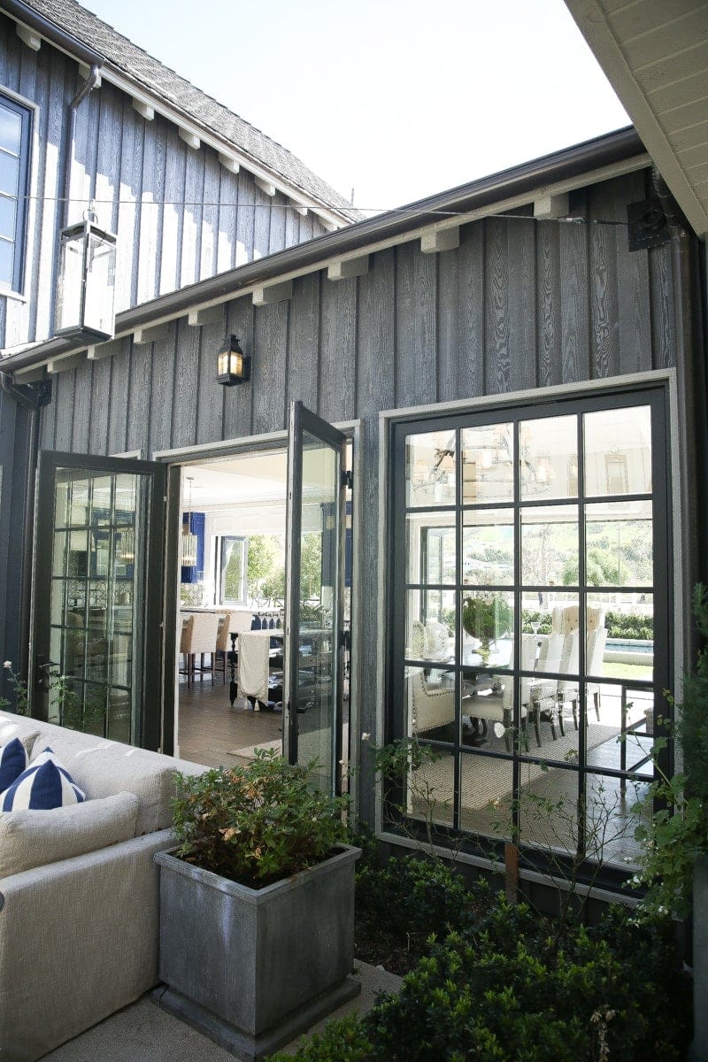
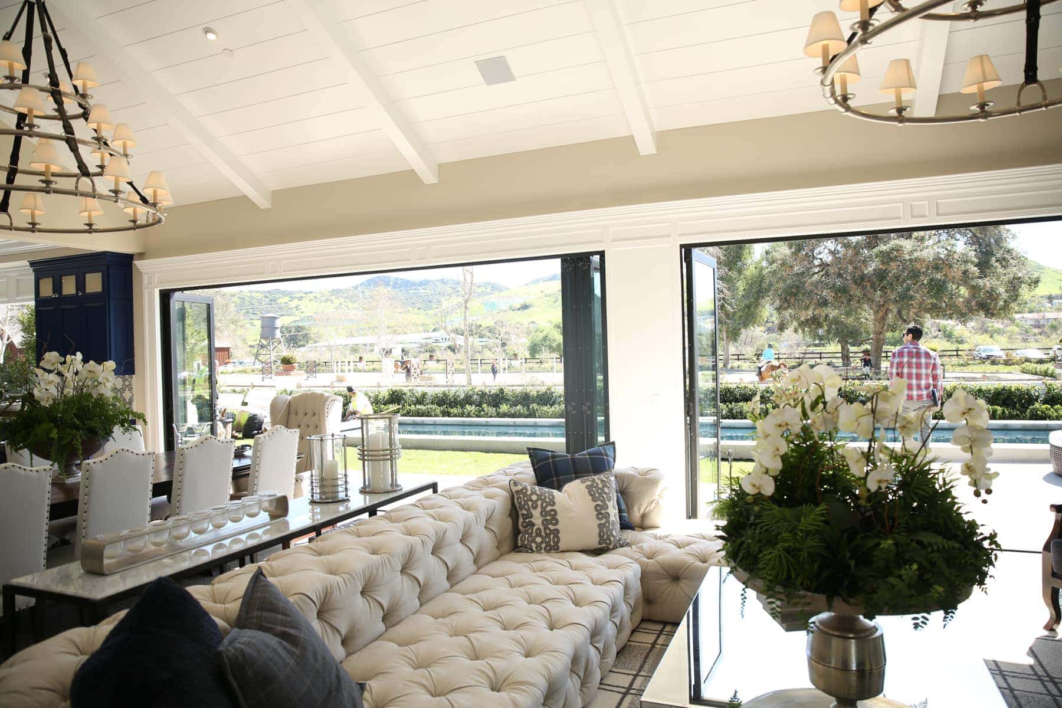
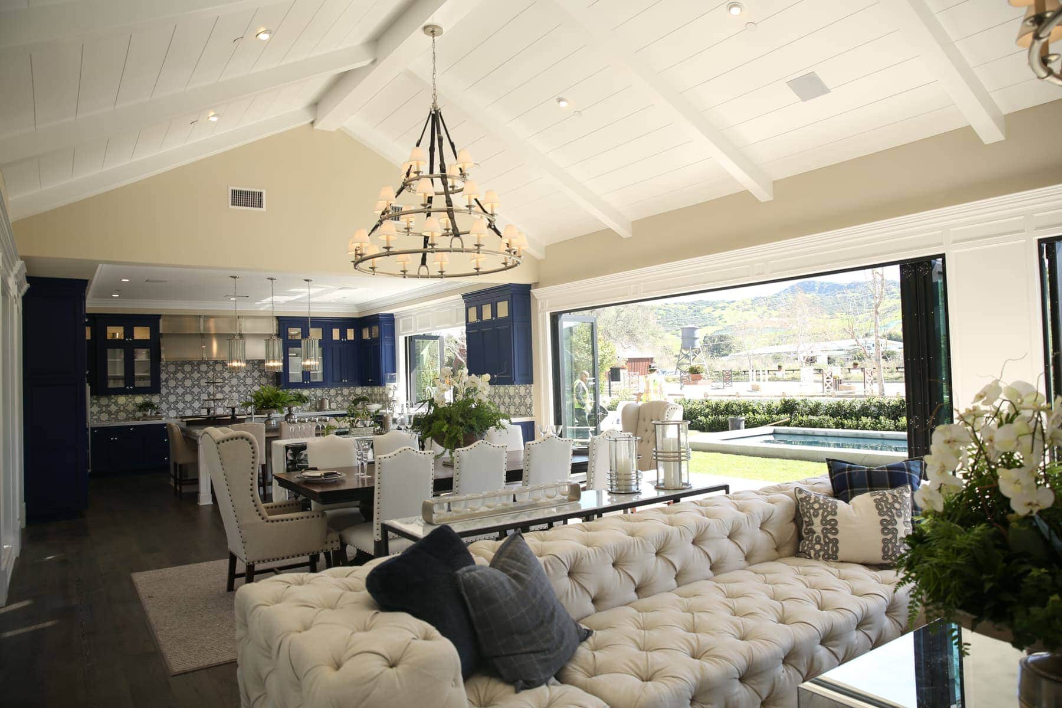
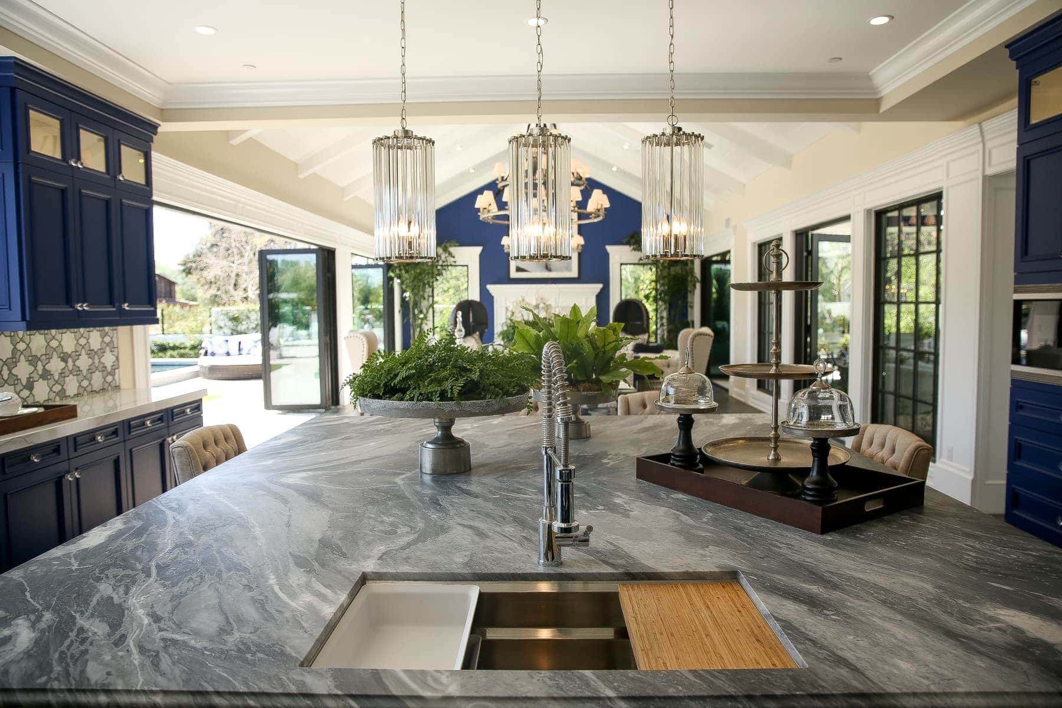
Building From the Ground Up
Davidson, along with his A-team at R. Douglas Mansfield Architects, put their American Heritage stamp on the property by designing farm homes with an adobe ranch style. Design Line Interiors were responsible for every last detail of these extraordinary homes, including the placement of lanterns in the trees.
The American dream is what they’ve created at The Oaks Farms. Preservation was at the forefront when designing this community. By intentionally upcycling materials from the original property like fences, old barns, railings and stalls, they lessened the carbon footprint. The repurposed materials can be found throughout both the residences and the equestrian areas. In addition, hundreds of trees were saved throughout the development, including the relocation of 12 live oaks that now provide an inviting, awe-inspiring outdoor space.
Farmhouse design was first influenced by geography. The style evolved from the characteristics of the place, people, climate and materials available in the region it was located.
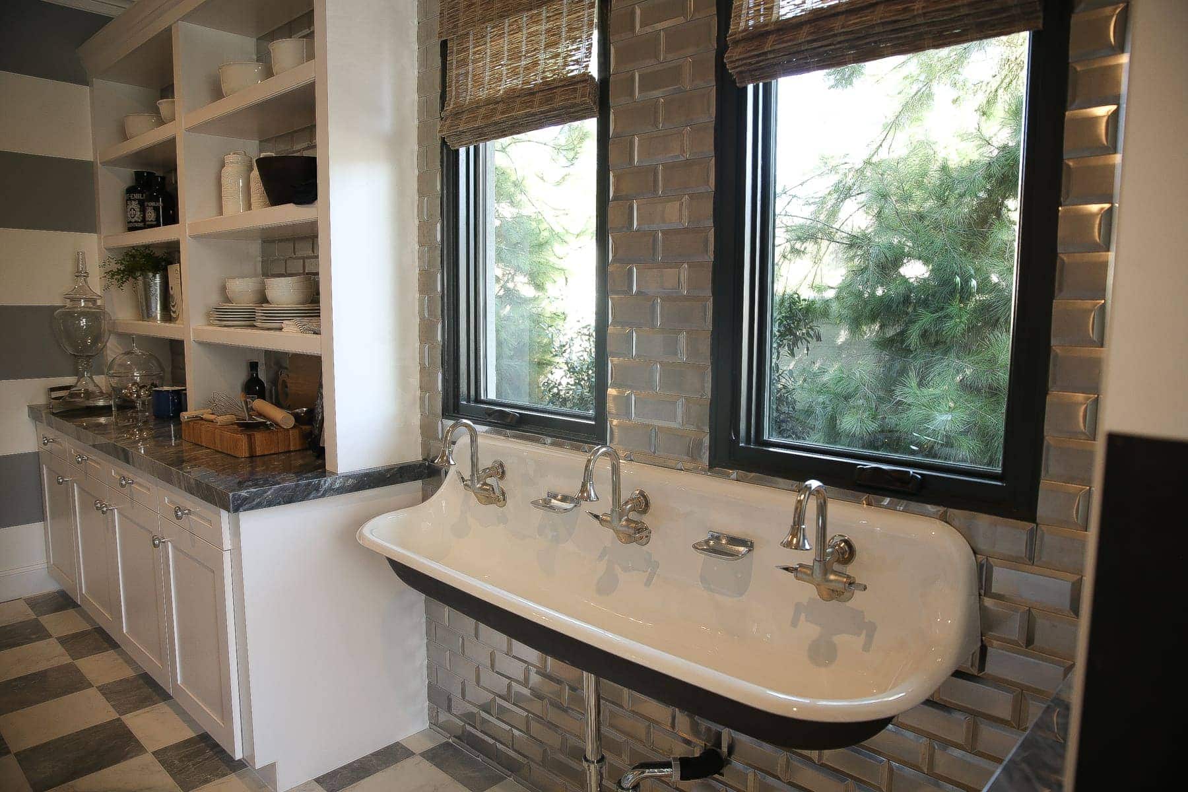
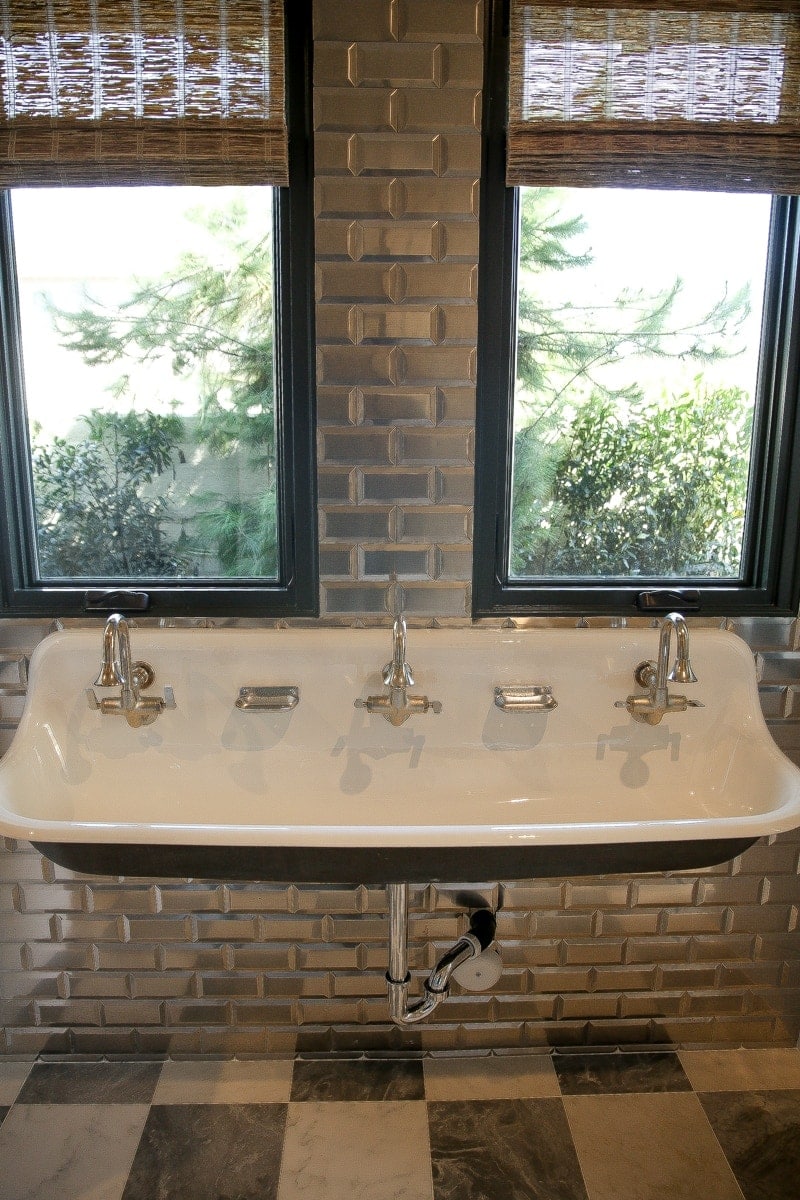
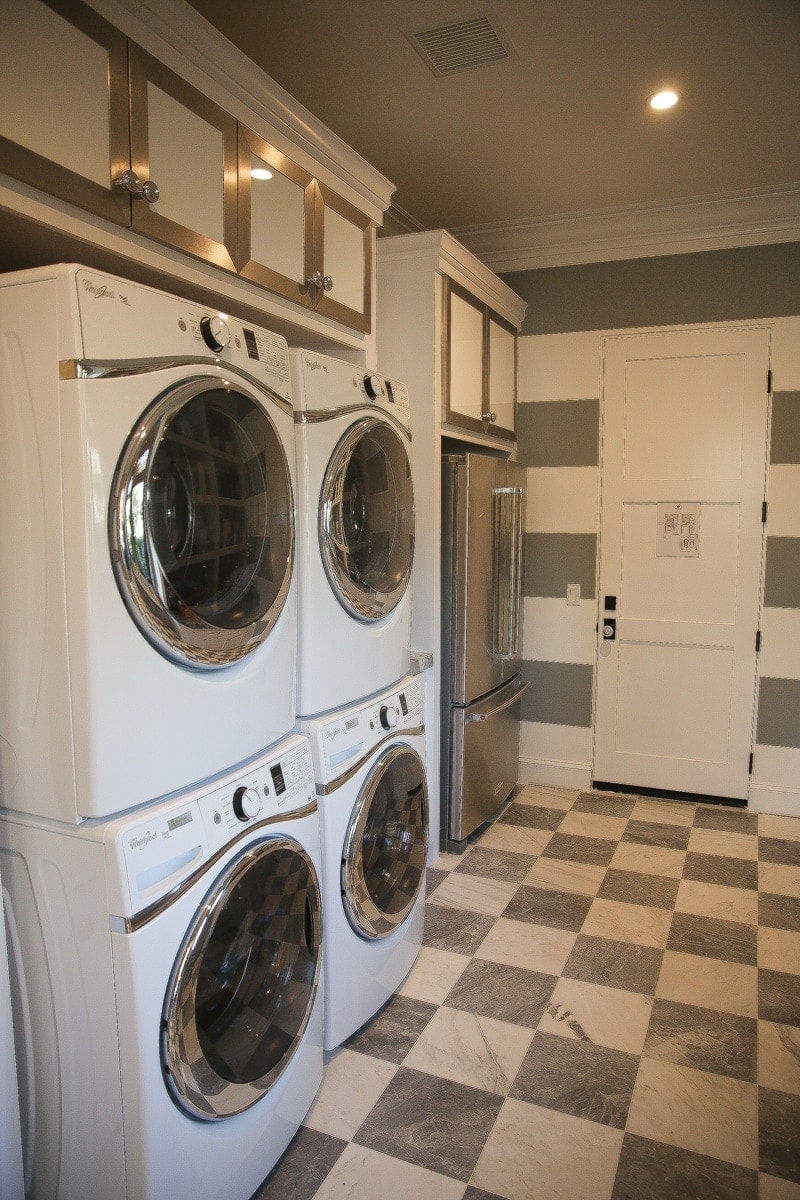
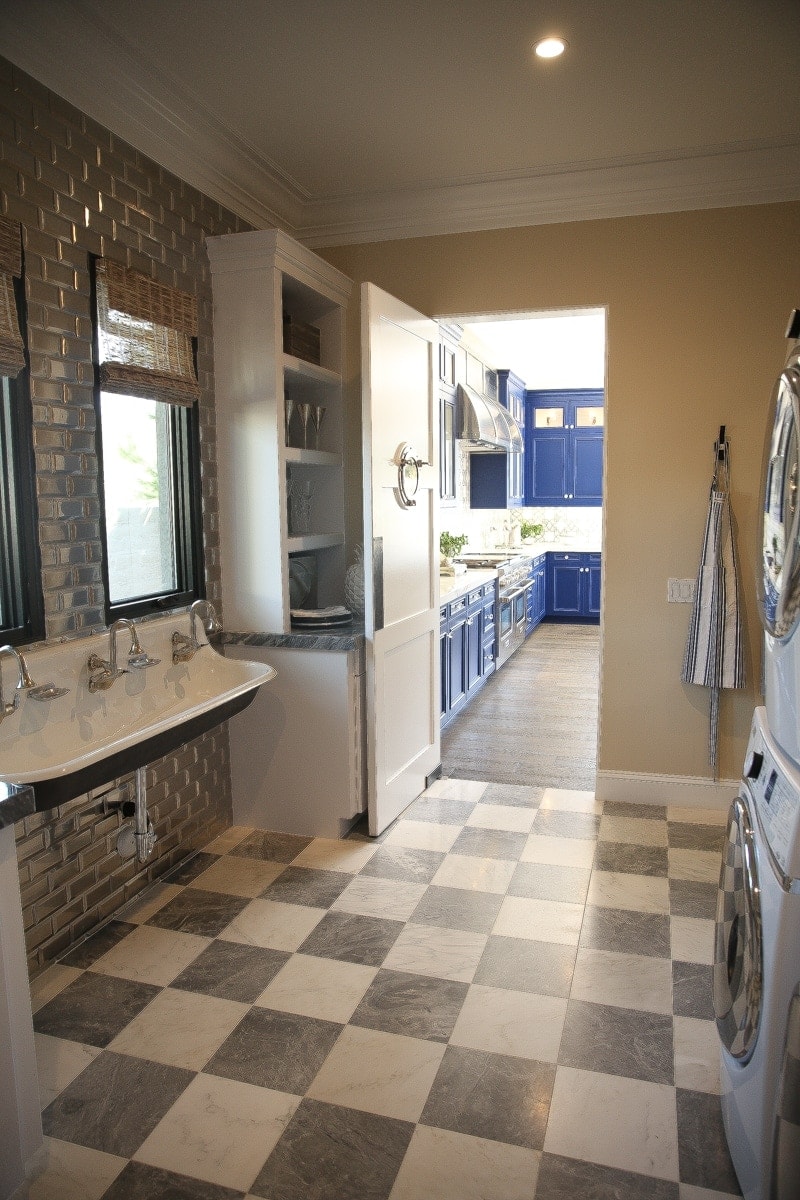
Experiencing an American Farmhouse
Immediately upon entering, I was immersed in the ultimate modern farmhouse design. There was so much to see—a superb selection of old, weaved in with the new. From the black-framed, wall-sized windows, to the barn doors, reclaimed wood beams and the heavily trimmed walls.
It’s everything a homeowner with vision and purpose could ever want. I could immediately picture my own family of six running around these picturesque homes.
I made my way through each room at a turtle’s pace, to make sure I didn’t miss a thing. Each floor plan was an open, entertainer’s dream. In each model, the back walls open up, taking full advantage of Southern California’s weather as an indoor/outdoor wonderland. The mix of courtyards and covered loggias added another unique design element to the living spaces.
And what’s not to love about peeking out of your bifold kitchen window to see not one, but two-horse riding rings?
Historically, porches were a transitional space in a farmhouse. Dad and the kids could leave their muddy boots outside so the wooden floors inside stayed clean.
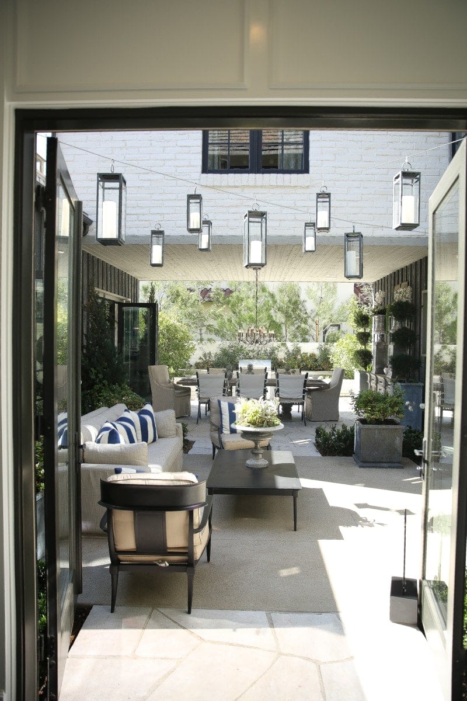
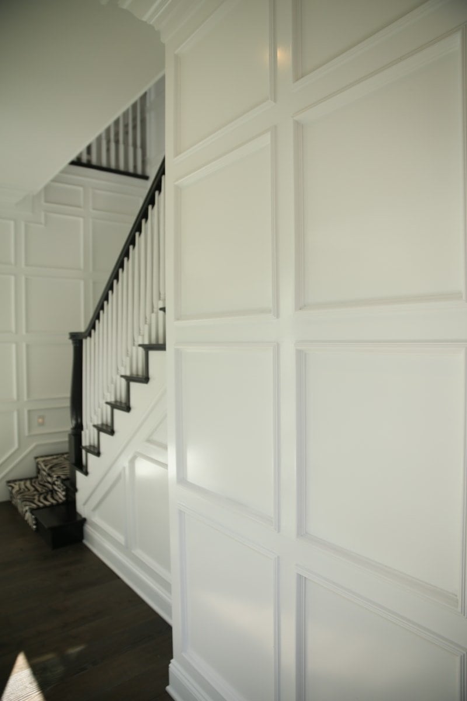
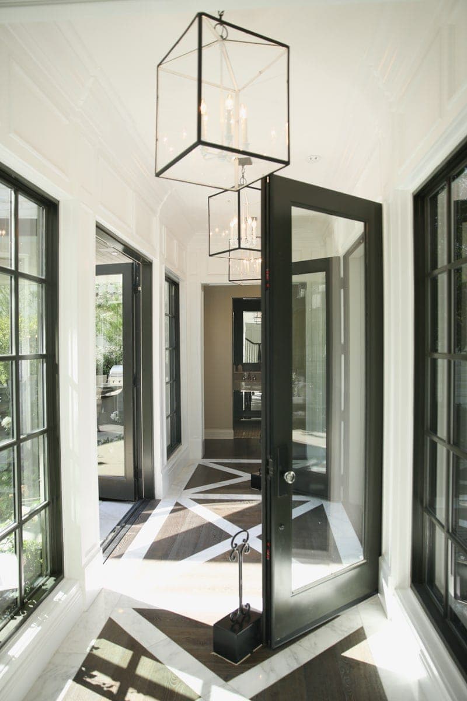
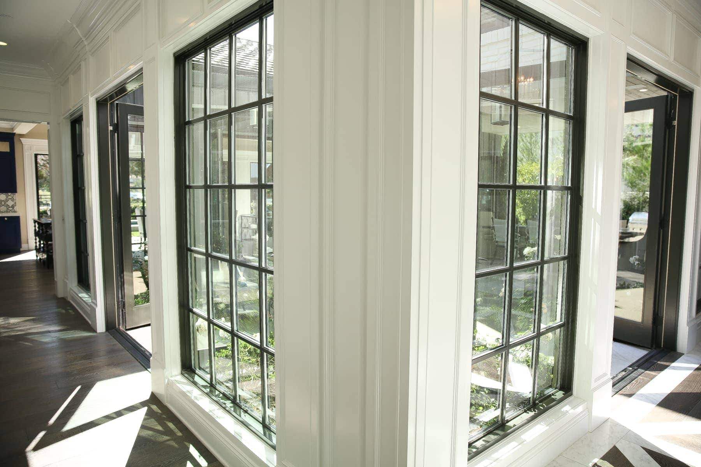
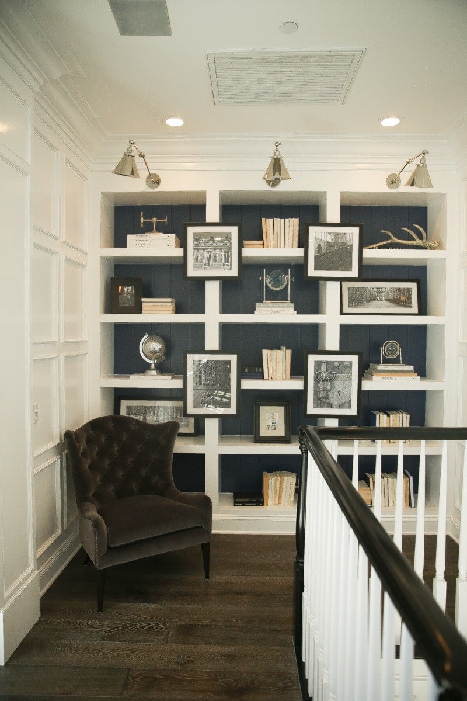
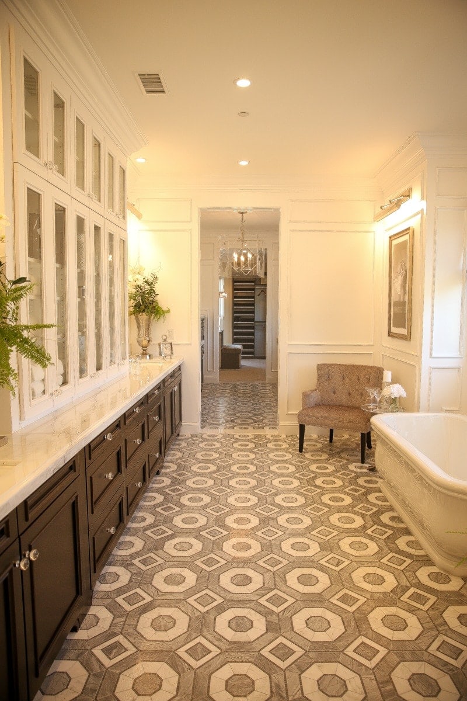
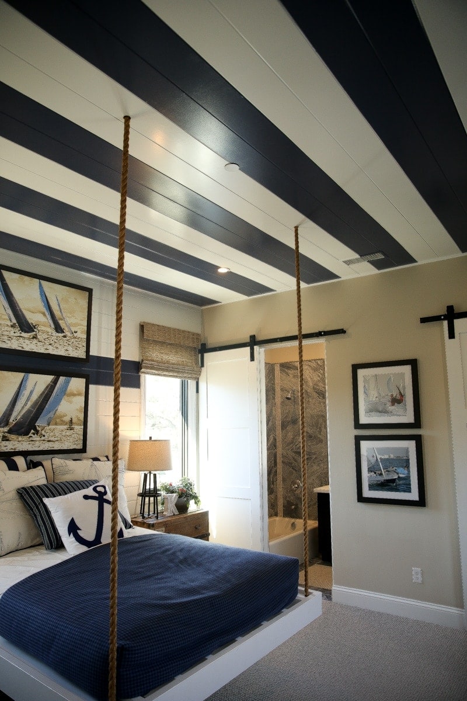
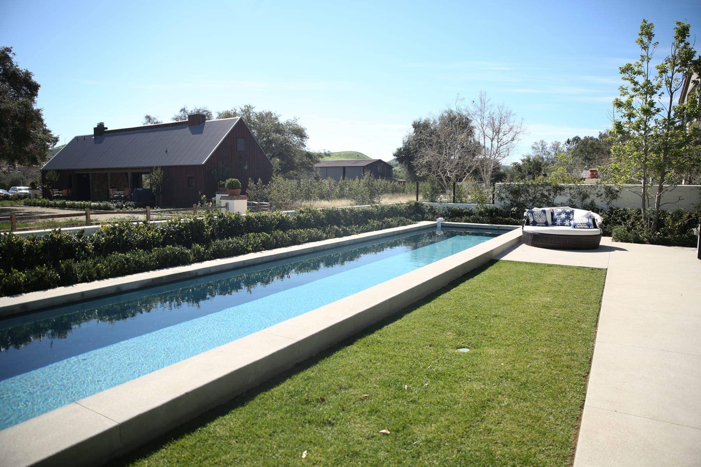
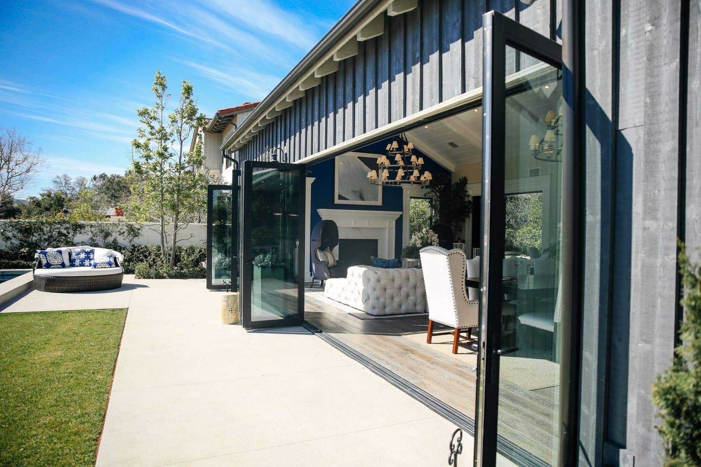

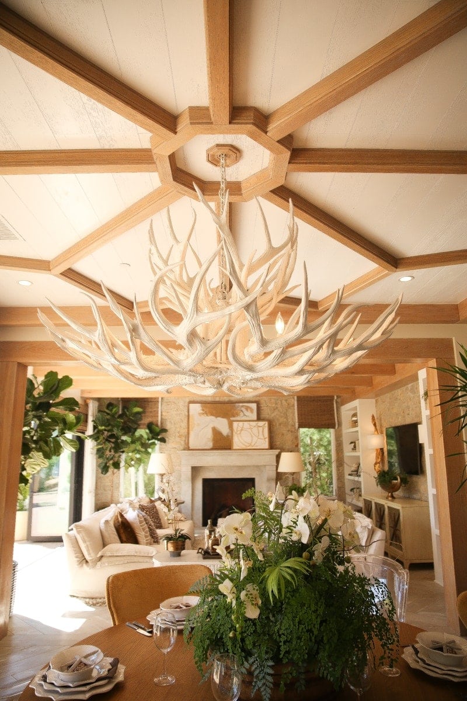

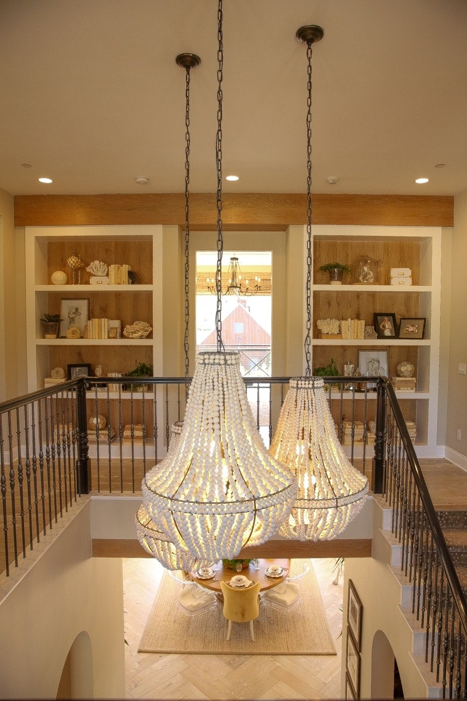
The American Farmhouse
For many, “home” is where we cultivate our happiness and garner our gratitude. It’s the core foundation for where our family’s lifelong scenes play out. Filling the halls with memories and joyous noise is only part of it.
Here, they understand the importance of one’s home. They share a similar vision for families by adding superb floor plans and excellent craftsmanship. If you have a chance to visit The Oaks Farms, please do so! See for yourself how this American farmhouse is truly a dream home.
Traditionally, farmhouses had formal and informal spaces. The front of the house was the formal area. Informal spaces were in the back including a large kitchen and the staircase to the bedrooms.
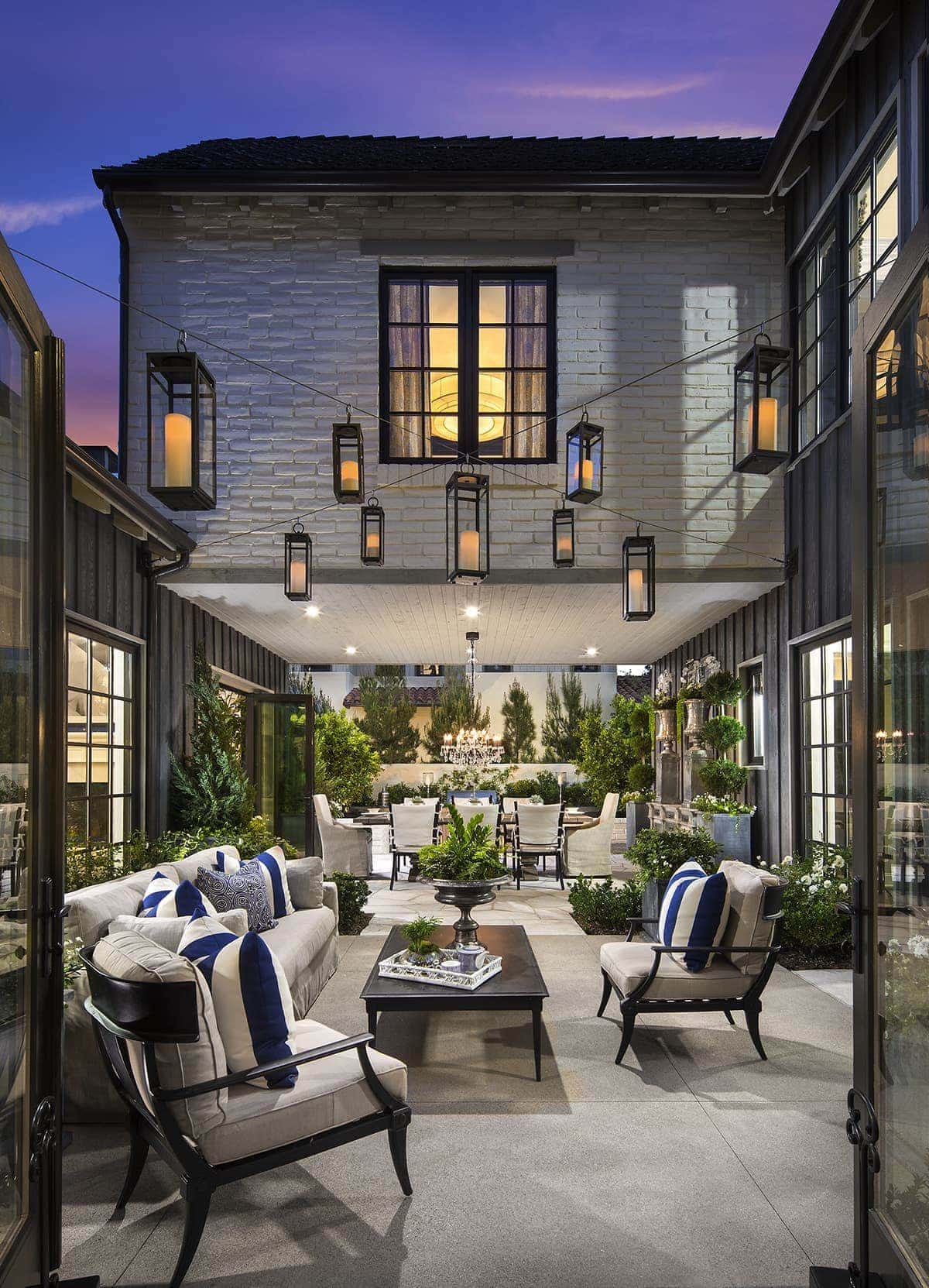
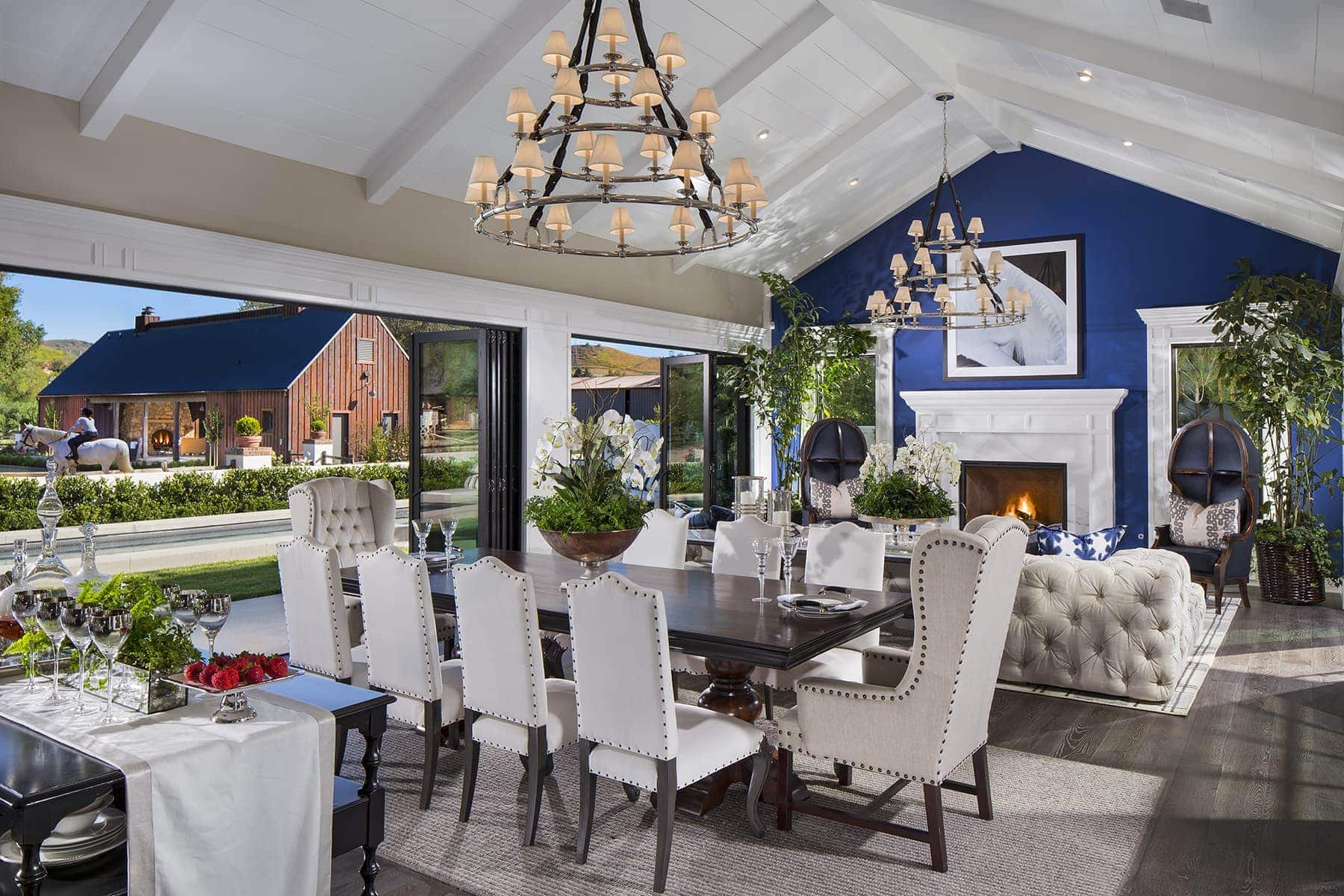
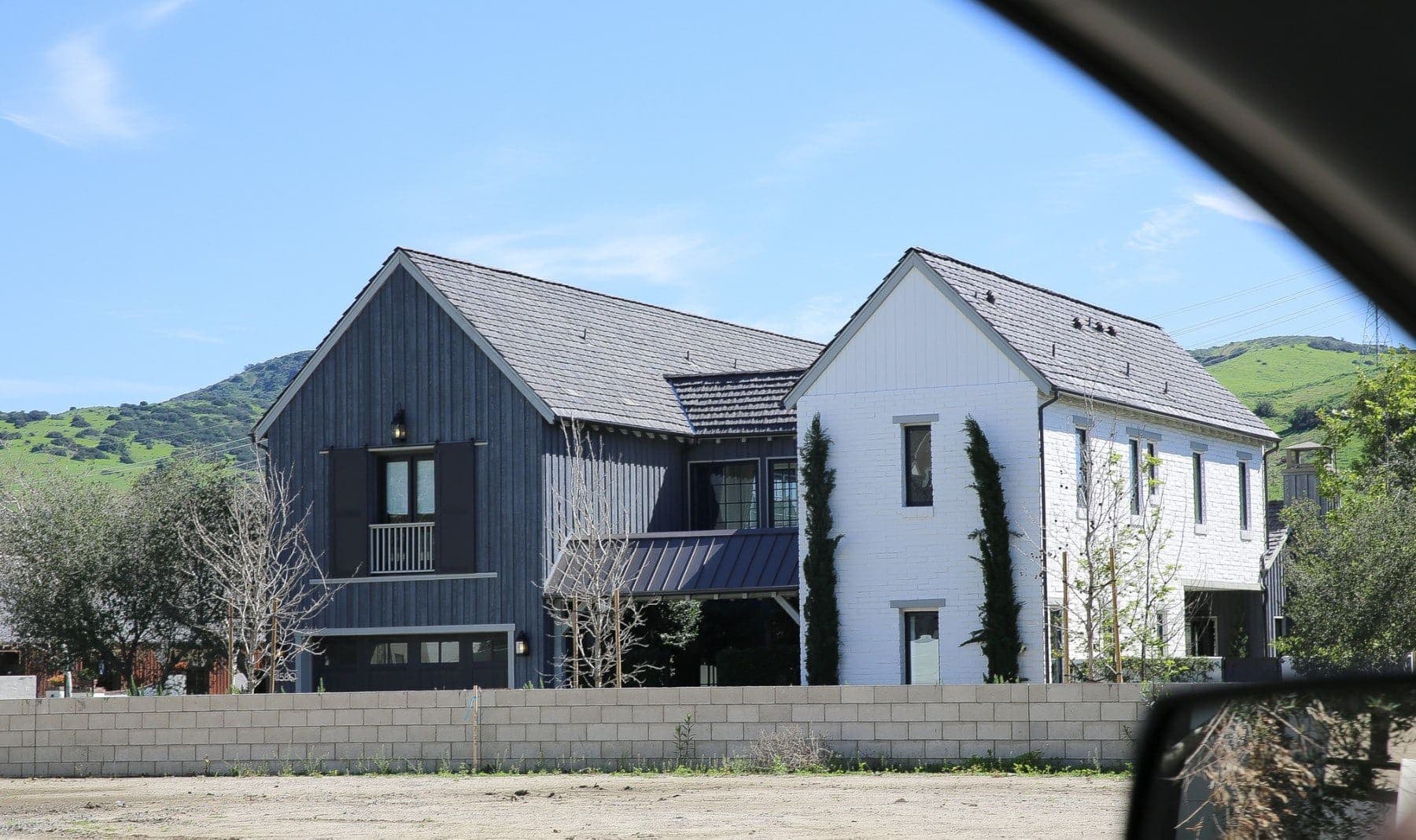

YOU MAY ALSO LIKE
SHOP THE LOOKS
Pin This Post
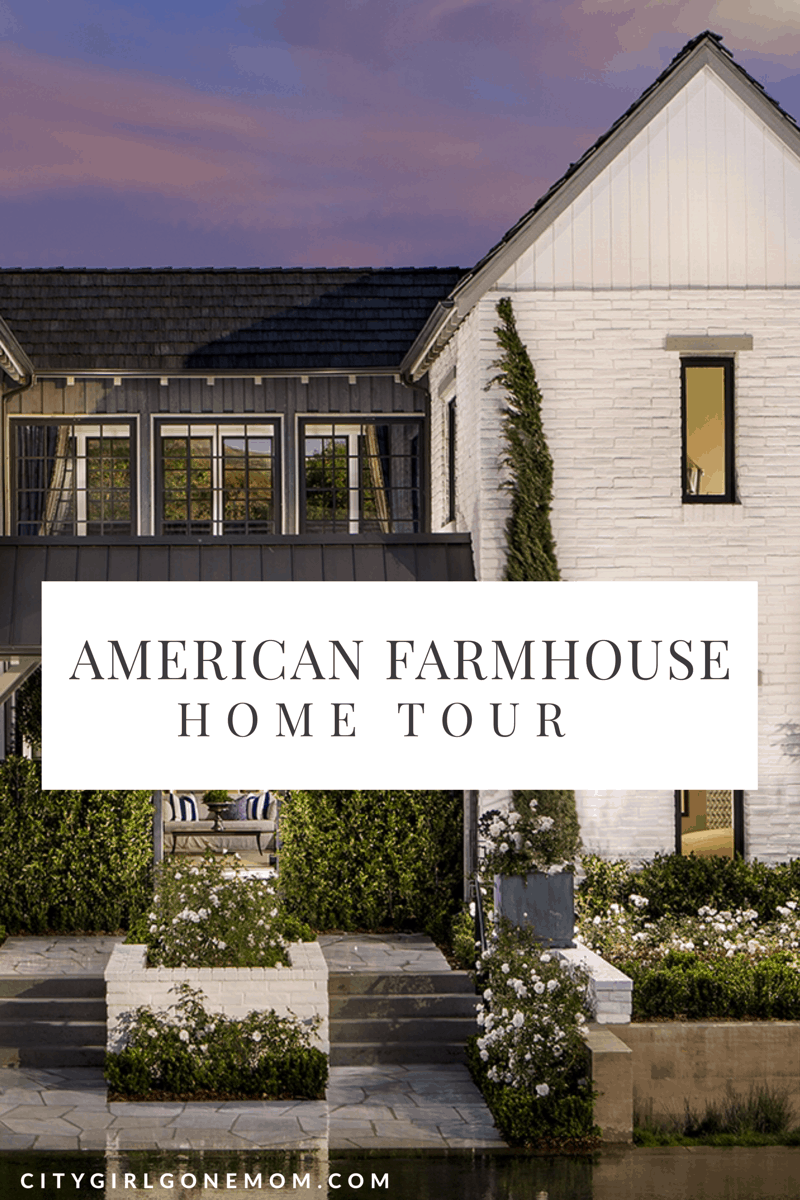
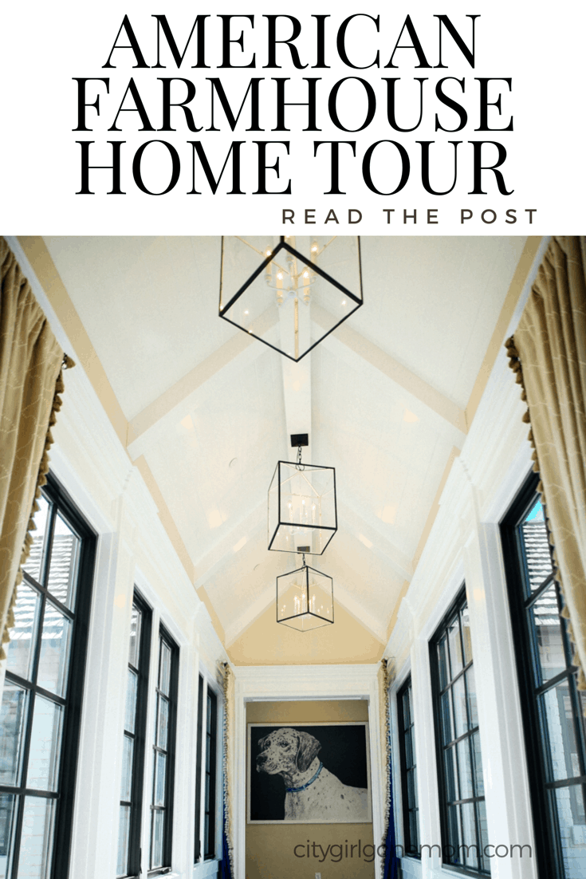
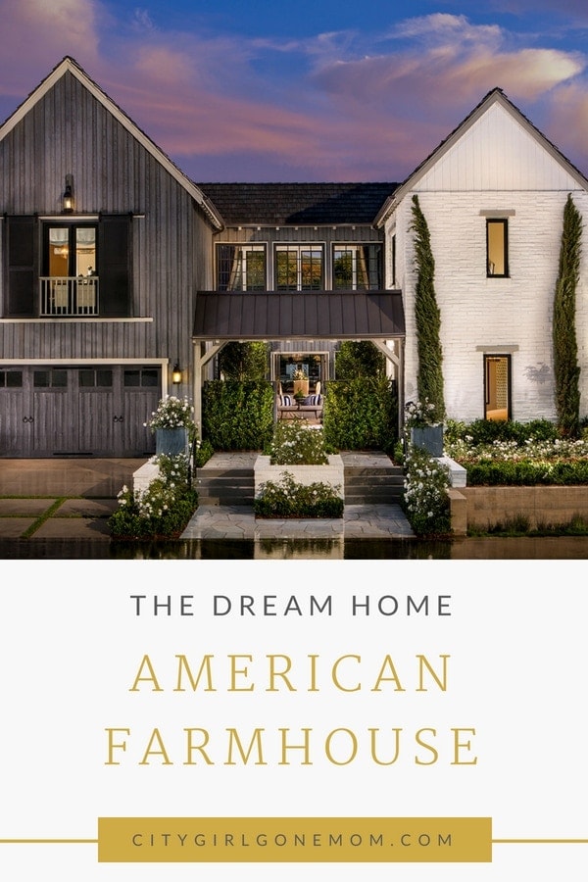
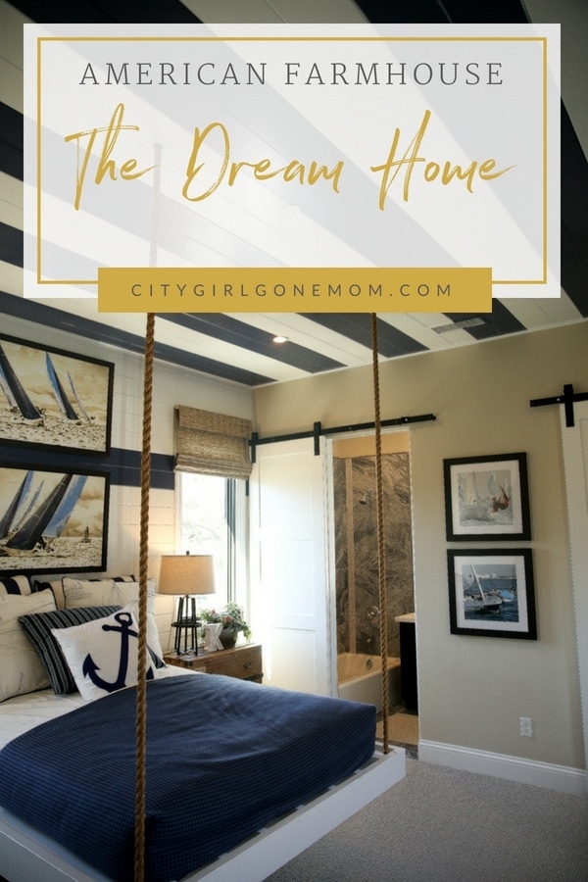
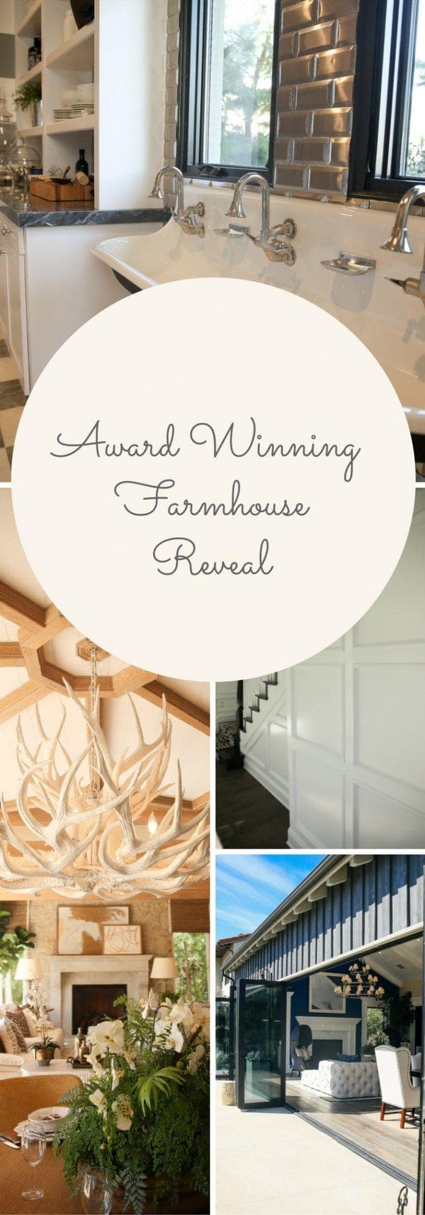
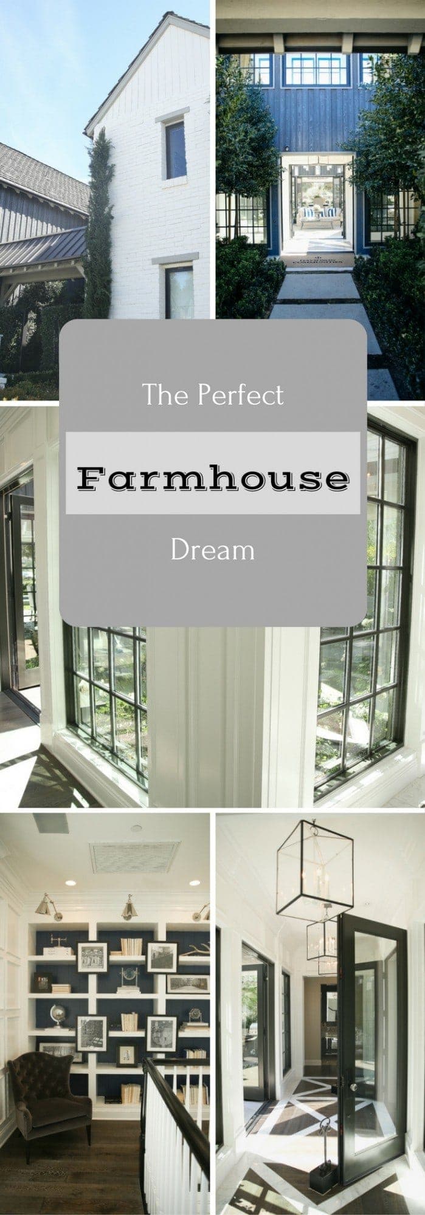
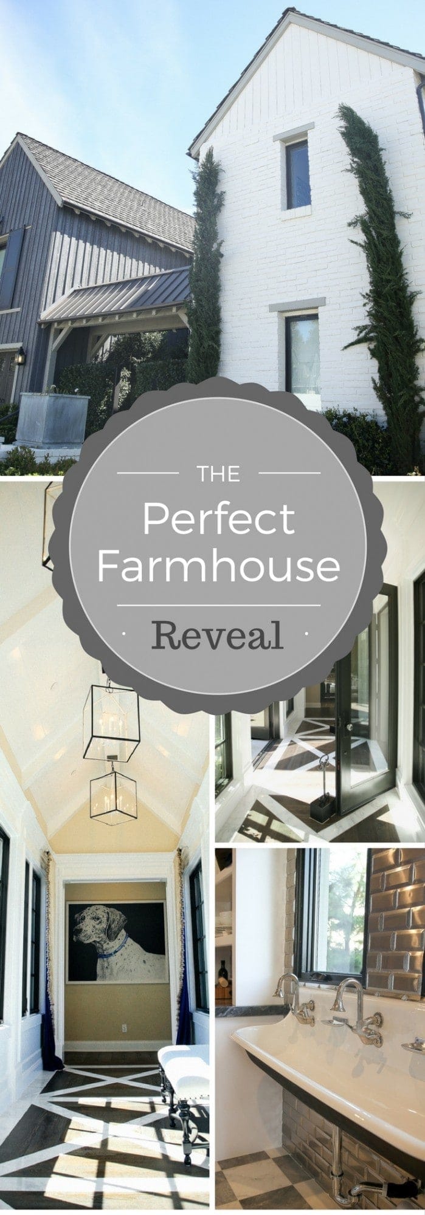
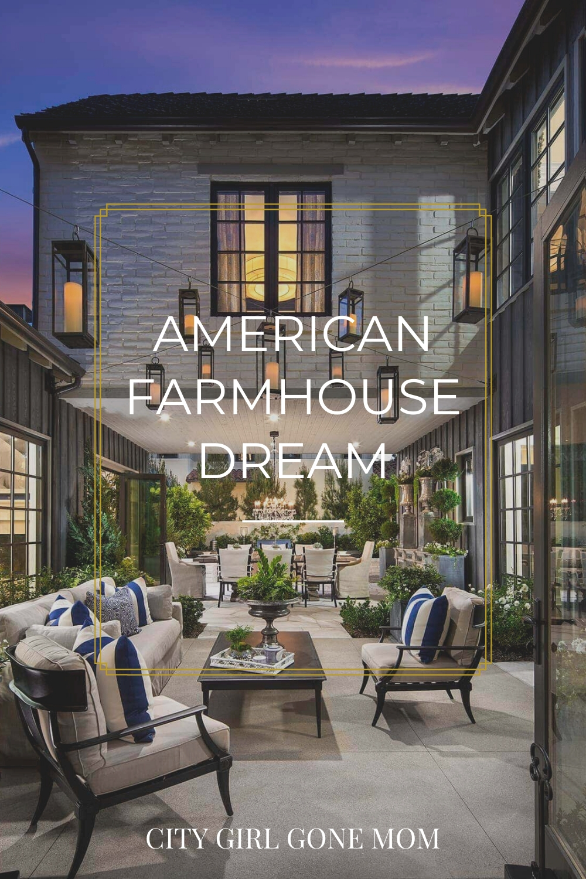





So gorgeous !!!
It’s a must see
I’m obsessed with these homes! I can’t even count how many times I’ve visited. Only wish my wallet were a little bigger!!
girl… so happy to hear you love them like me…. its unreal right? and yes the wallet… we all know that…
Do you know where the antler chandelier is from
I want a farm house in America